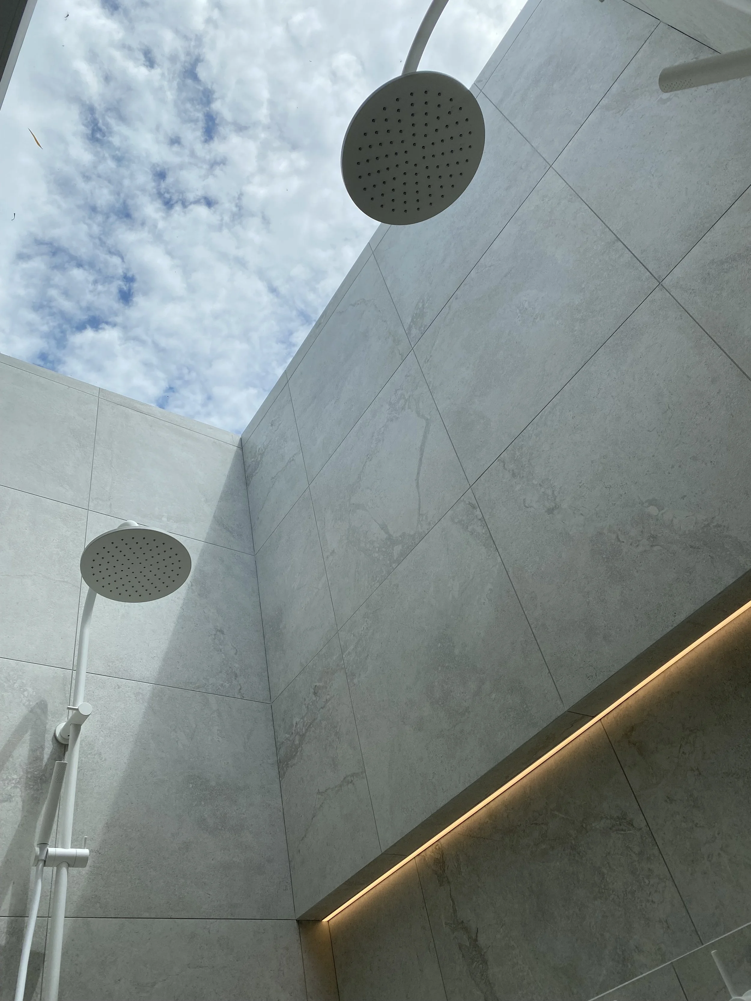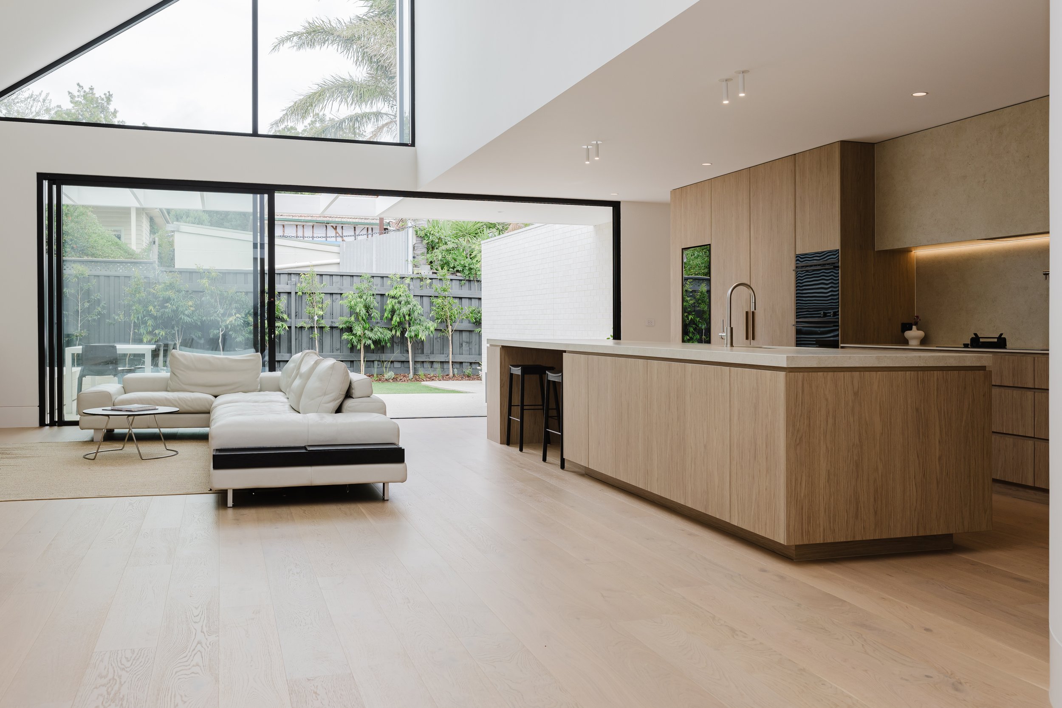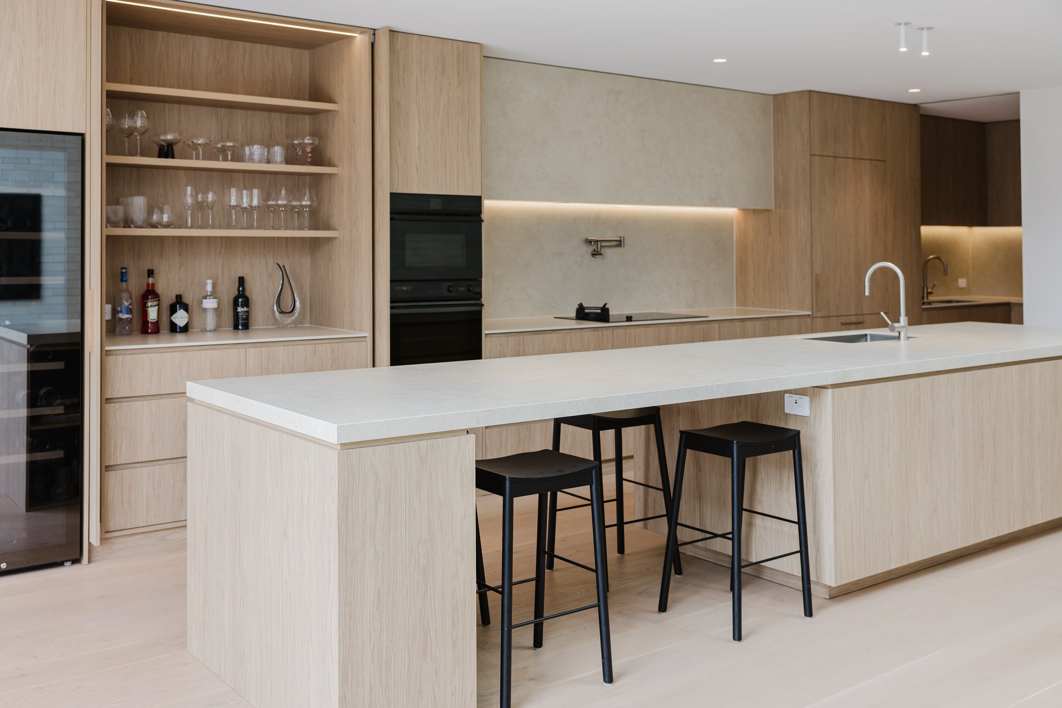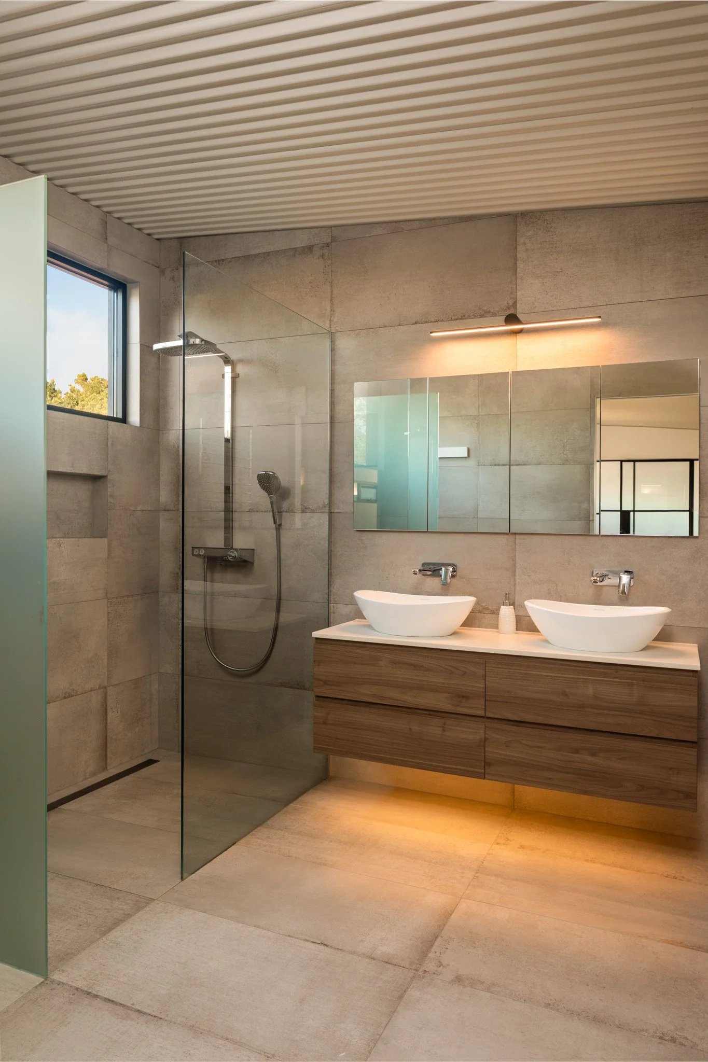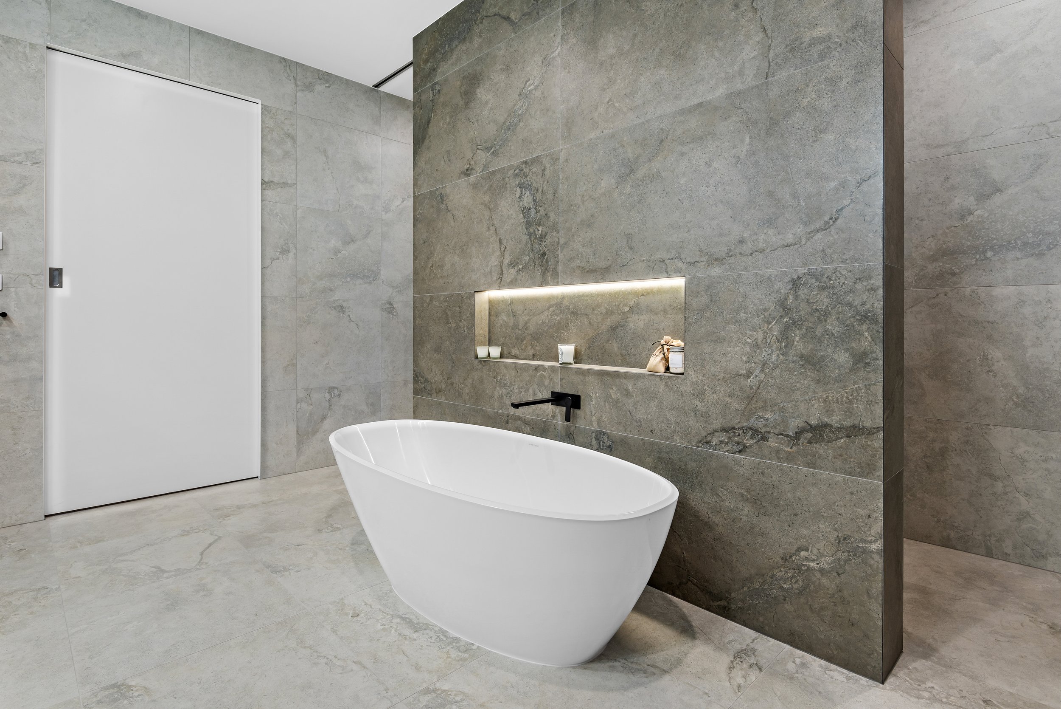
Completed Homes
We take pride in delivering high-quality Extension and Renovation projects that combine innovation, functionality, and durability. Explore some of our completed works that showcase our expertise across Melbourne’s North-East
Hamptons Style Modern Living
Location : Plenty, Victoria, Australia
Project Type : New Build
A Hamptons-inspired custom home in the heart of Plenty, VIC. Designed for a growing family, this new build features timeless architecture, light-filled interiors, and bespoke craftsmanship throughout. Every element — from the signature staircase to the stone-detailed alfresco — blends classic Hamptons styling with contemporary liveability. The result is a home that balances elegance, comfort, and everyday functionality.
Heritage Overlay, Modern Renewal
Location : Alphington, Victoria, Australia
Project Type : Extension & Renovation
A bespoke extension and renovation project in Alphington, VIC, blending timeless heritage detail in the front facade with contemporary design throughout. With a heritage overlay in place, this transformation required deep respect for original architecture while introducing light, space, and function suited to modern living.
This family home was reimagined to preserve character while enhancing flow and everyday usability. Period elements were thoughtfully retained and complemented with refined updates throughout the kitchen, bathrooms, and living zones.
Craftsmanship is on display across every detail—from the stone fireplace and traditional profiles to the luxurious ensuite and seamless indoor-outdoor connection. The result: a high-performance family home that feels as good as it looks.
Refined Interiors Meet Everyday Function
Location : Pascoe Vale, Victoria, Australia
Project Type : Custom Design, Renovation & Extension
A contemporary renovation of a classic family home in Pascoe Vale, this project was designed to maximise space, light, and long-term functionality for a growing family. The extension added a generous open-plan living zone, complete with floor-to-ceiling windows, clean lines, and a crisp white palette that reflects natural light throughout.
A new kitchen and butler's pantry anchor the heart of the home with timeless sophistication, featuring sleek cabinetry, stone benchtops, and refined black fixtures. Custom joinery offers clever storage and integrated display throughout, elevating practicality without compromising aesthetics.
This renovation balances minimalism with warmth, pairing architectural simplicity with a sense of calm and cohesion. Every element was designed to stand the test of time while enhancing the rhythm of family life.
Luxury Renovation in Carlton: Heritage Meets Innovation
Location : Carlton, Victoria, Australia
Project Type : Heritage Restoration, Extension & Renovation
A remarkable example of heritage restoration meeting bold, modern design, this Carlton residence showcases Dreamline Homes' expertise in working with historical overlays. The front facade was meticulously preserved and restored, maintaining the Victorian charm and red-brick elegance of this inner-city home.
Behind the original structure, a striking architectural extension transforms the home with contemporary volume and light. Polished concrete floors, bespoke timber cabinetry, and an open-plan layout deliver both form and function, seamlessly connecting indoor and outdoor spaces.
From reinstating period cornices and archways to integrating cutting-edge materials and energy-efficient technologies, this project balances heritage integrity with elevated modern living. The result is a city-fringe sanctuary where old and new coexist with intention, craftsmanship, and timeless appeal.
Refined Interiors Meet Everyday Function
Location : Kangaroo Ground, Victoria, Australia
Project Type : Custom Design, Extension & Renovation
A bespoke transformation set in the rolling landscape of Kangaroo Ground, this project exemplifies our ability to blend contemporary comfort with regional charm. Designed in close collaboration with the client, the brief called for a tailored expansion that honoured the home’s character while introducing new, light-filled living spaces.
The result is an expansive renovation anchored by handcrafted detail, textural materials, and architectural form that responds to the surrounding views. Reimagined spaces include a luxury kitchen with butler’s pantry, an entertainer’s alfresco area with stonework and timber highlights, and a refined master suite retreat.
Natural materials and earth-toned finishes tie the old and new together, while architectural glazing and zoned living deliver everyday functionality for a growing family. This project demonstrates our commitment to craftsmanship and custom design solutions that elevate lifestyle without compromising authenticity.
Recovery Builder - Take Over Project
Location : Fairfield, Victoria, Australia
Project Type : Insurance & Builder Liquidation Recovery
After years of frustration, setbacks, and half-finished works due to a collapsed builder and a stalled insurance claim, this Fairfield family home was in a state of limbo. The clients were left without direction, overwhelmed by mounting costs and a partially built property.
Dreamline Homes stepped in as the trusted recovery builder, taking over the project with clarity, compassion, and a plan. We re-evaluated the scope, liaised with insurers and clients, and secured all necessary approvals to revive the build.
From rectifying critical structural work to reconfiguring and finishing key internal spaces, every step was approached with precision and urgency. Our coordinated trade team and hands-on management ensured swift progress and minimal disruption.
The result? A long-awaited, fully completed home that restored confidence and comfort for the family. This project is a testament to Dreamline Homes' ability to step in when others fall short—delivering resolution, trust, and exceptional craftsmanship under complex conditions.






